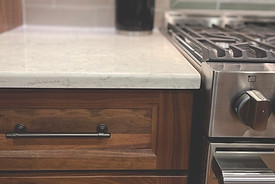1.
CONSULT
We meet at your home to talk in detail about your needs for your space.
This can be just one room or your whole house!
During this initial meeting, we'll also chat about your design preferences, budget, and the direction we plan to head regarding your space, including some tips and ideas!
2.
MEASUREMENTS
We measure all the rooms you want us to design. We use these measurements to create a 2D layout, or rough blueprint, of your space, and also a 3D render (HGTV style) of your home.
With these, we can see exactly how to arrange and rearrange furniture, artwork, tables, and more to maximize and fit your space!
3.
DESIGN
This is the fun part.
We gather all our information from your consult, style inspiration, and home to create an amazing new interior design concept for you!
We choose every piece for your space that you need; from couches and bed frames to small accent tables and comforters.
Every item is hand selected by Harkman Interiors to complement your home and new design aesthetic.
4.
PRESENTATION
Once your design is complete, we set up a design presentation at your home to go over all the details about your new design.
This final step also includes your client portal, which has click to buy links directly to the furniture and decor we have sourced for your space. You can buy all at once or pick away at your design slowly: it's all on your terms!
And of course, we are always an e-mail or phone call away for any questions you may have!

interior design that reflects who you are;
making your home unique, comfortable, and complete.
services.
floor plans
2D floorplans or "blueprints"
We measure your space and create a floor plan, including placement of your furniture and decor.

furniture selection
Each piece of furniture is hand picked to fit your space.
We can source all new furnishings or just a few that will complement current pieces you love.

3D render videos
HGTV style renders of your space with exact placement of the items we have hand selected for you.

flooring selections
This includes tile, wood flooring, engineered hardwood, luxury vinyl, laminate flooring- and even concrete!
Today, the options are endless, let us help you!

elevation perspectives
These eye level drawings indicate exactly where each item will be placed in your home! These are most helpful with mantels and wall art pieces.

counter & tile selections
From backplashes to countertops, we help you choose what style and material type are right for you. Options can include quartz, granite, dekton, and more.

paint selections
We present an entire paint design for your home.

and more.
if you have a question,
reach out to us! Your home is where you should feel most comfortable., and we assist you every
step of the way.
We're here to answer any questions you may have.



